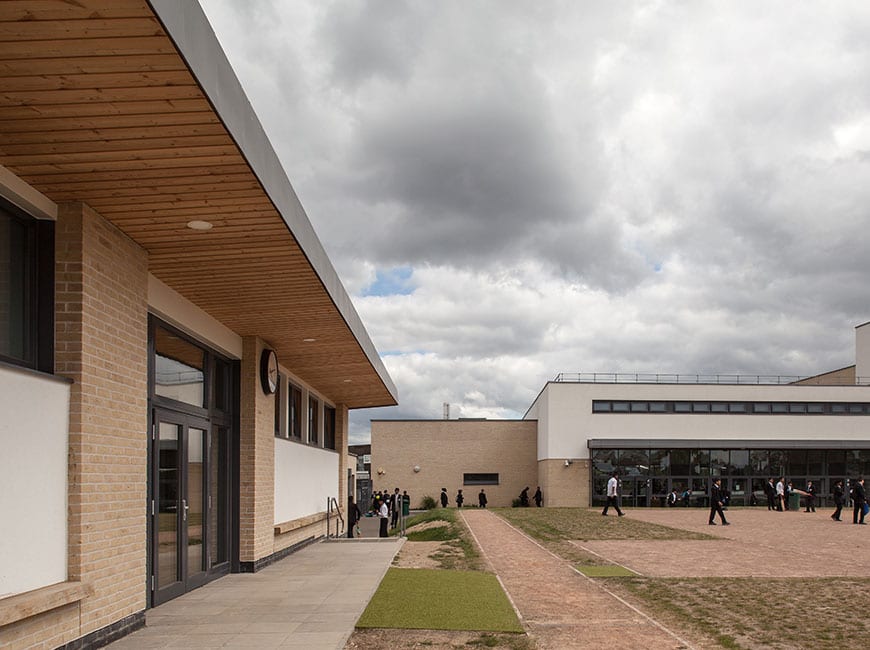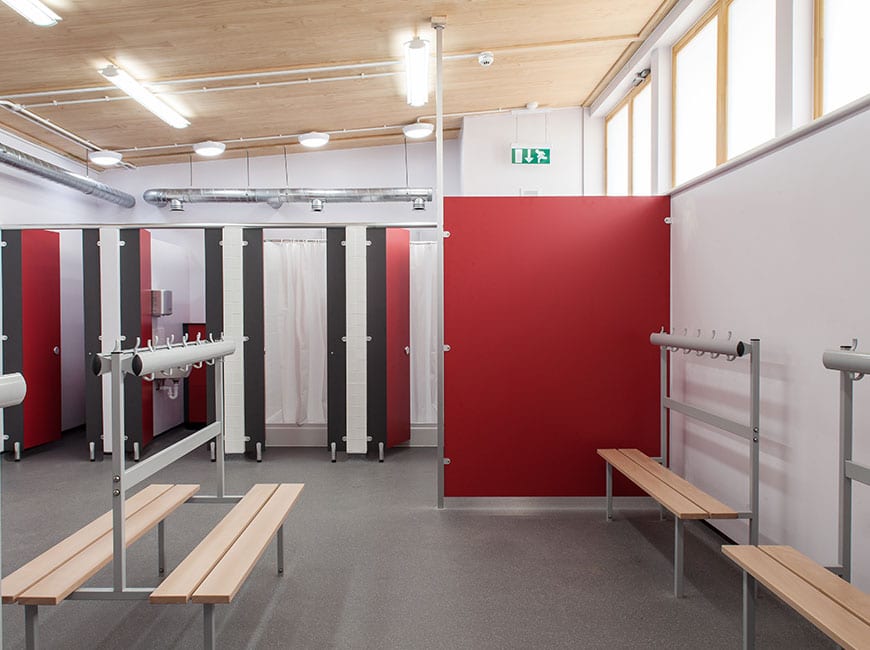Pavilion for Dormers Wells School
Sports Changing Pavilion for Dormers Wells High School. Southall.
Cayford Design was responsible for full design and project implementation for this highly thermally efficient sports pavilion.
Key Outcomes:
A well engineered building, fit for purpose, blending in with the existing school building.
Our Approach
We used similar finishes and components as the new school building. Conventional but well-insulated robust masonry construction was selected to suit its heavy use, and to allow construction by a local builder. Additionally a Cross Laminated Timber (CLT) roof allowed speedy completion, giving an elegant warm timber ceiling.
Our Process
The building was modelled with the Passivhaus Planning Package (PHPP) using full Passivhaus design principles. Due to the pre-defined orientation of east-west alongside the sports pitch and its relatively small size it was not able to meet full Passivhaus certification. However it has reached a good rating on the AECB Silver standard (now the AECB Building Standard).
Mechanical ventilation heat recovery MVHR allows the space to be well ventilated whilst retaining comfort and energy efficiency. The energy use is predicted to be approximately 36 kW/sqm per year, resulting in very low energy costs.
The Results
An elegant and practical building, certified to the AECB Building Standard.
- Customer Dormer Wells
- Field Education
- Location Southall
- Year 2017


Paul has been consistently brilliant throughout the Process...Thank you for all your experience guidance and serenity. Maggy Aylott Head Teacher, Dormers Wells High School.